Under the Sawtooth Roof

Adaptive Reuse, Affordable Housing, Housing Culture Study
2021 Fall
In collaboration with NeighborWorks
Professor Elizabeth Debs
Providence, RI
My research diagrams were inquired by Providence Preservation Society for social media program

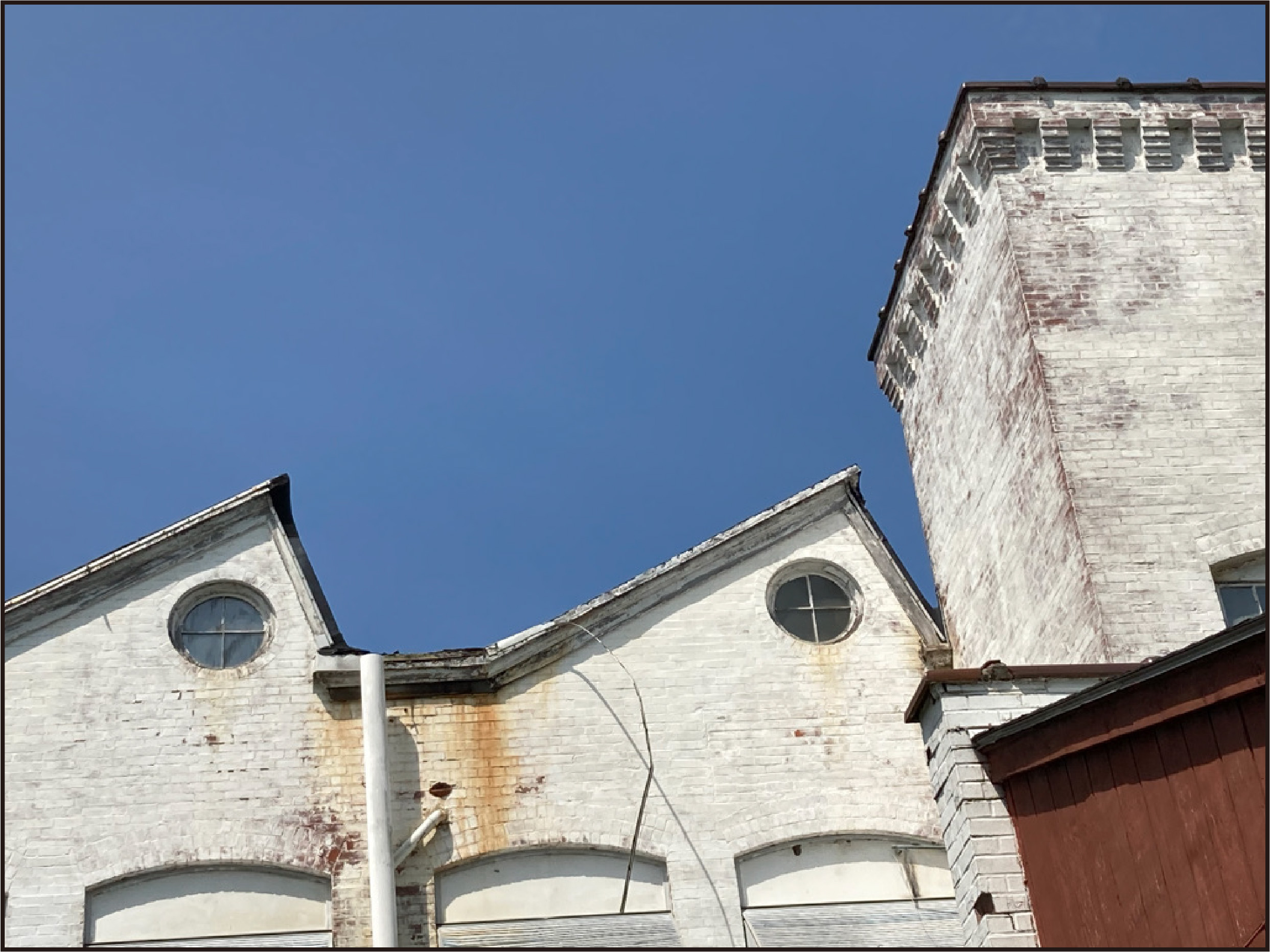
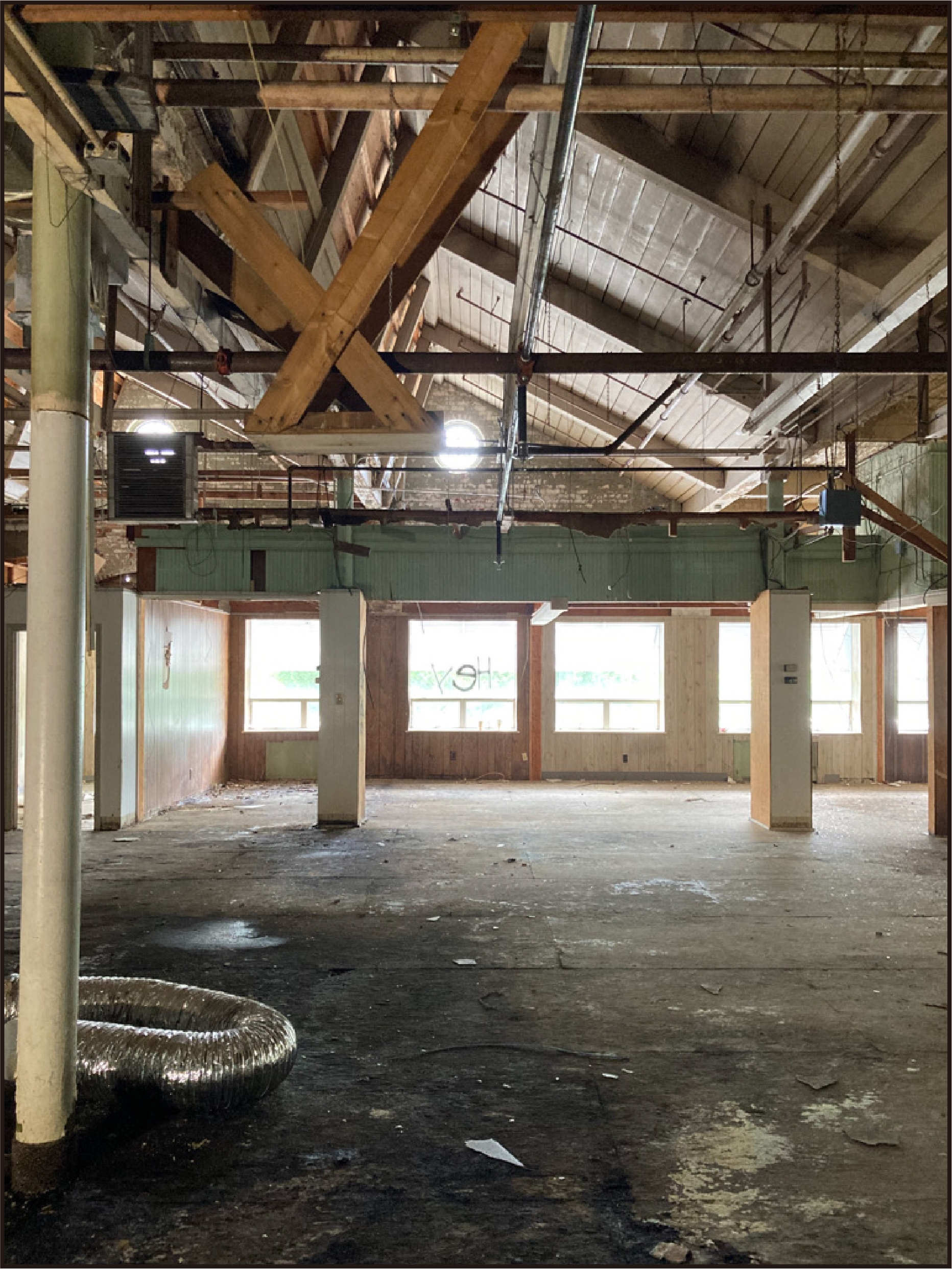
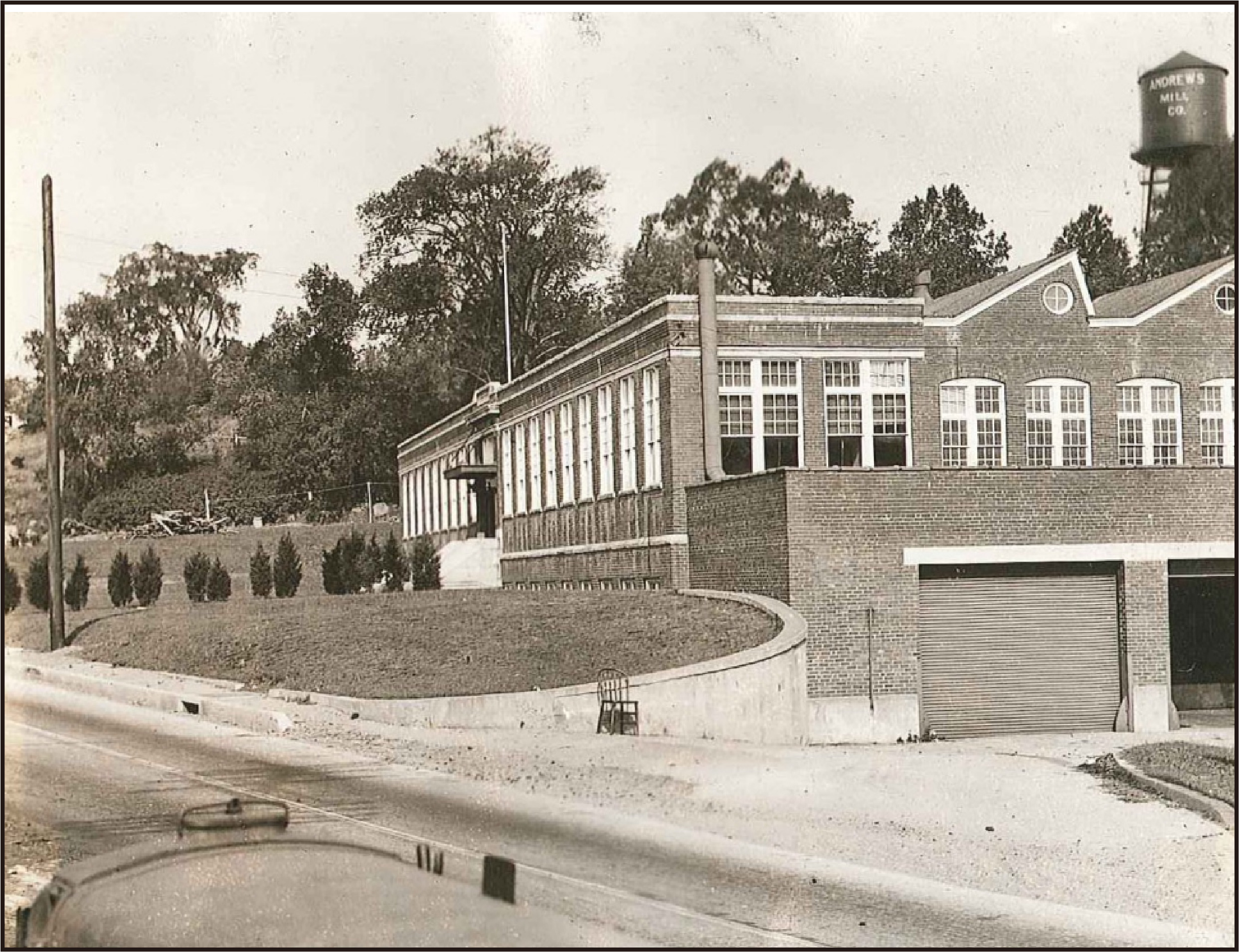
Andrews Mill (1918), listed on the National Register of Historic Places, is a single-story brick weave shed featuring a concrete foundation and a sawtooth roof with openings on the north side rows. It was built for the weaving and finishing of worsted cloth. The site has sloping topography and adjacency to the Blackstone river. The client, NWBRV is looking for a design that holds 92 families with 2 parking spaces for each.
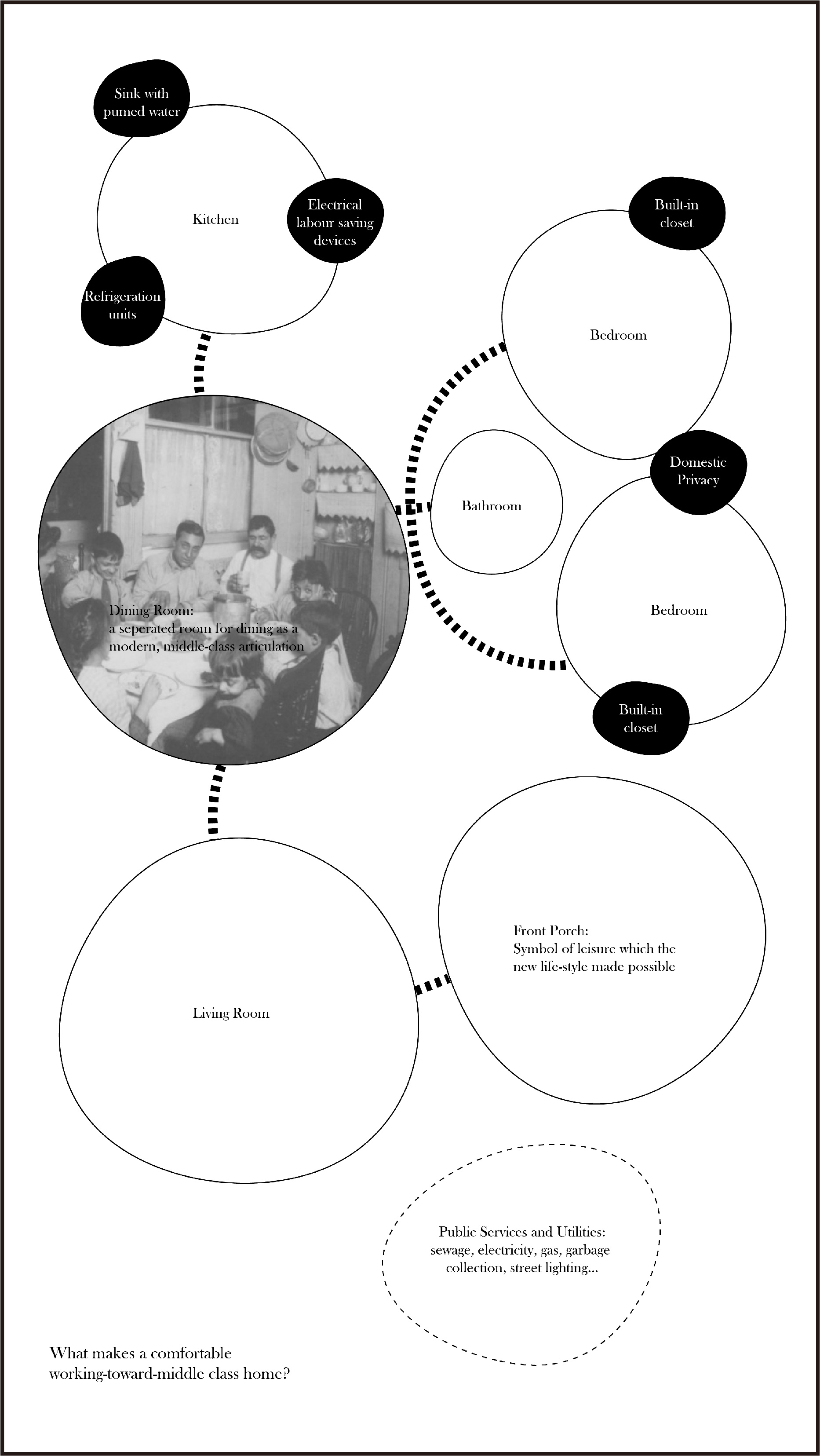
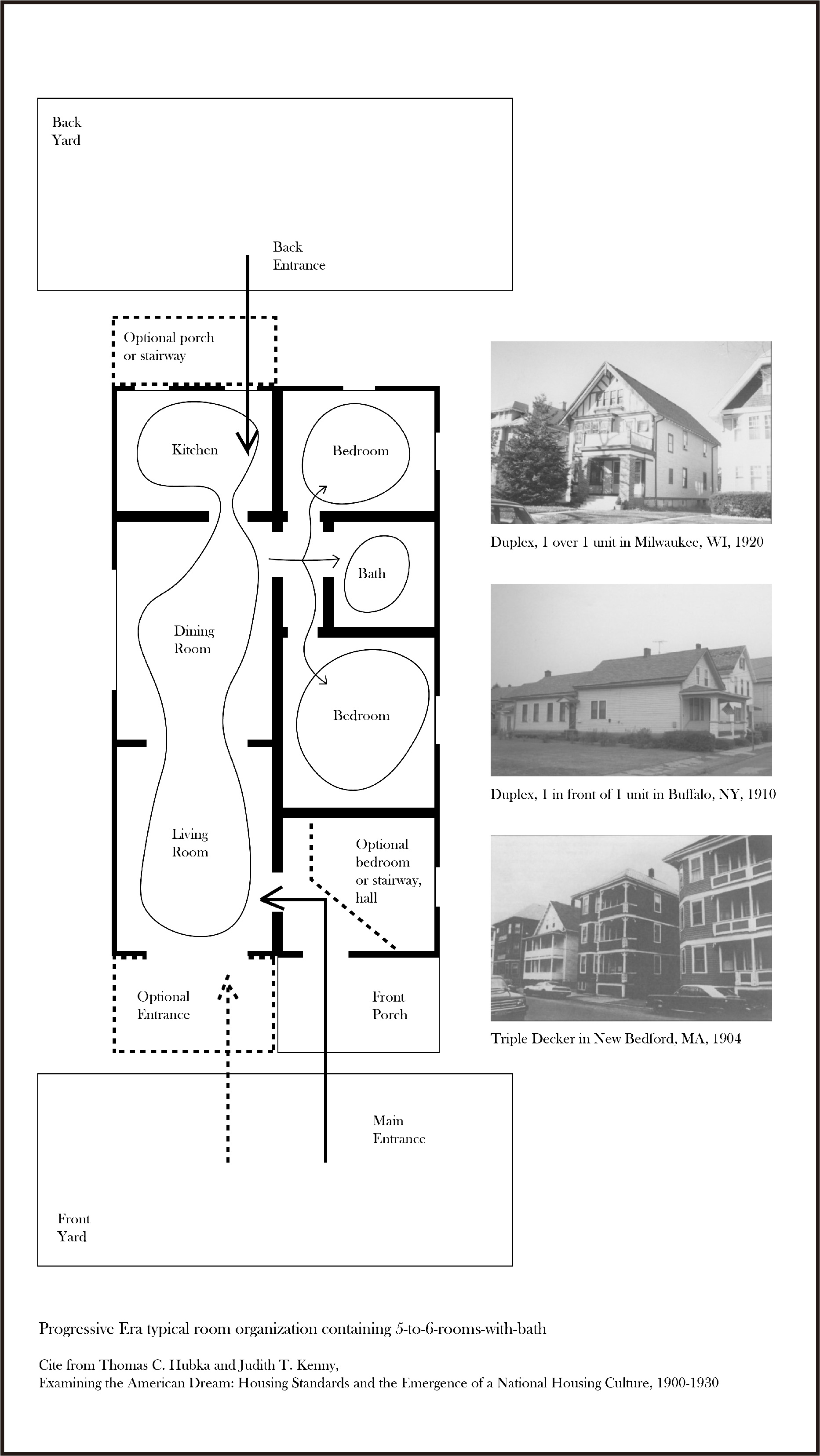
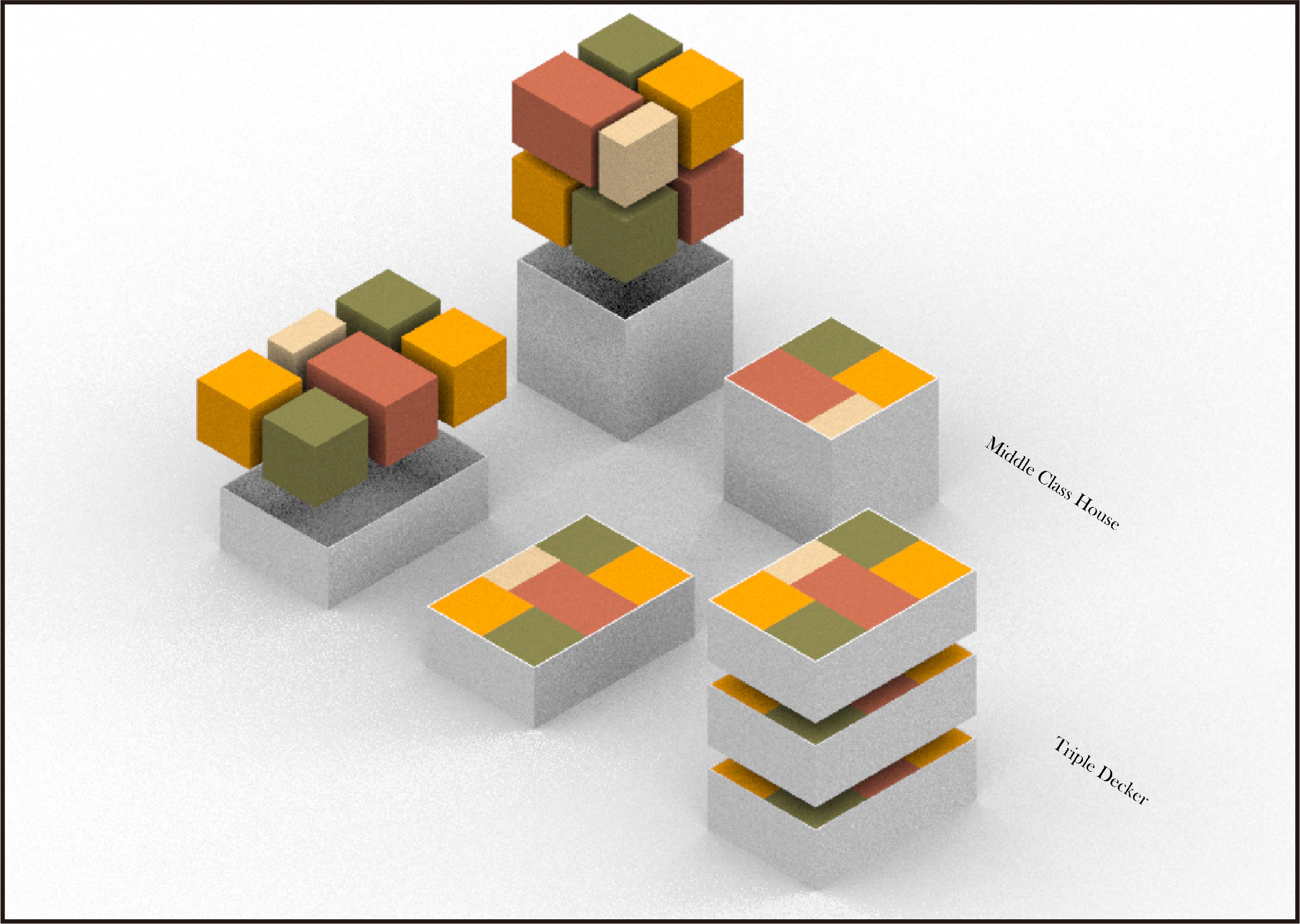
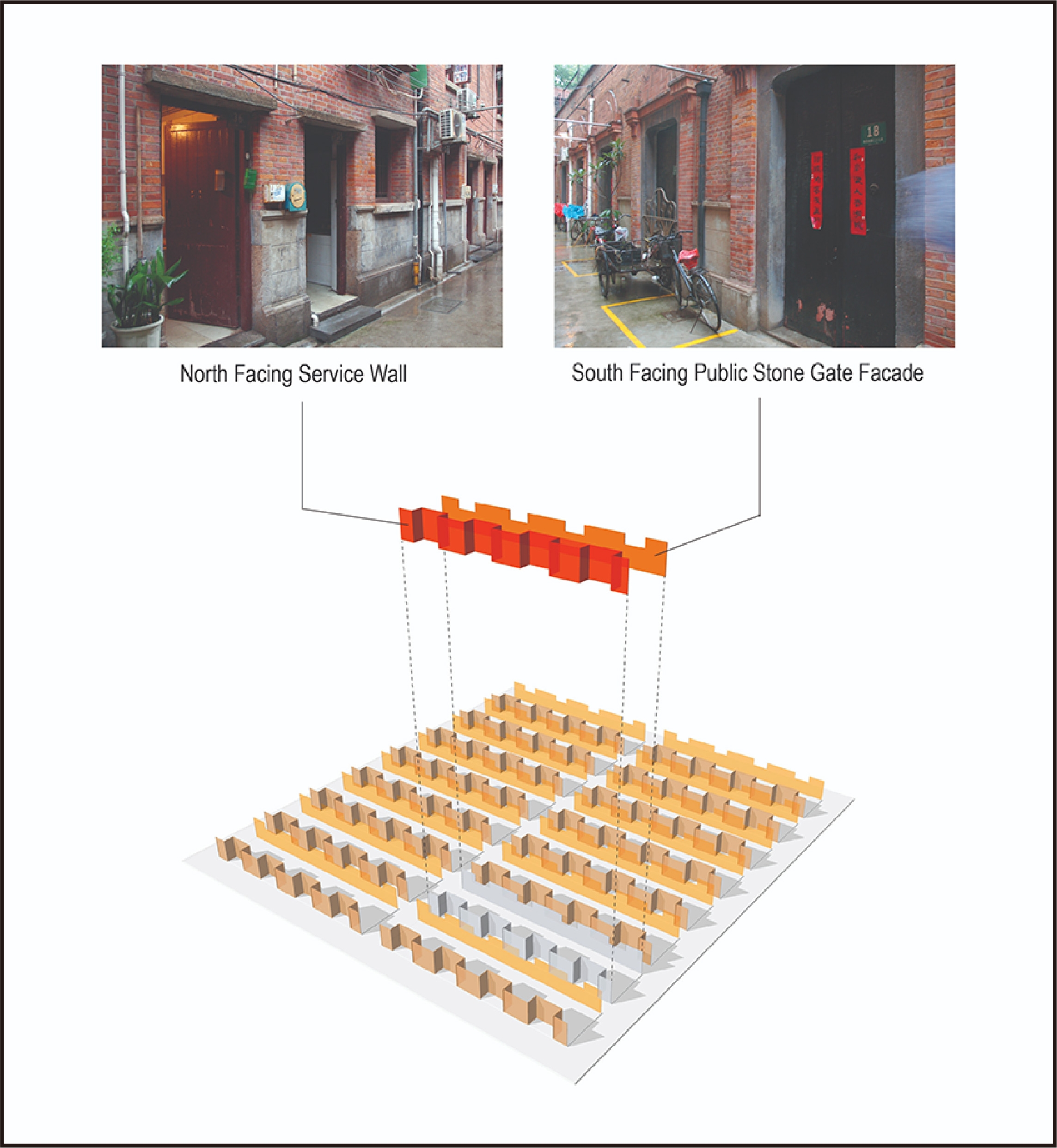
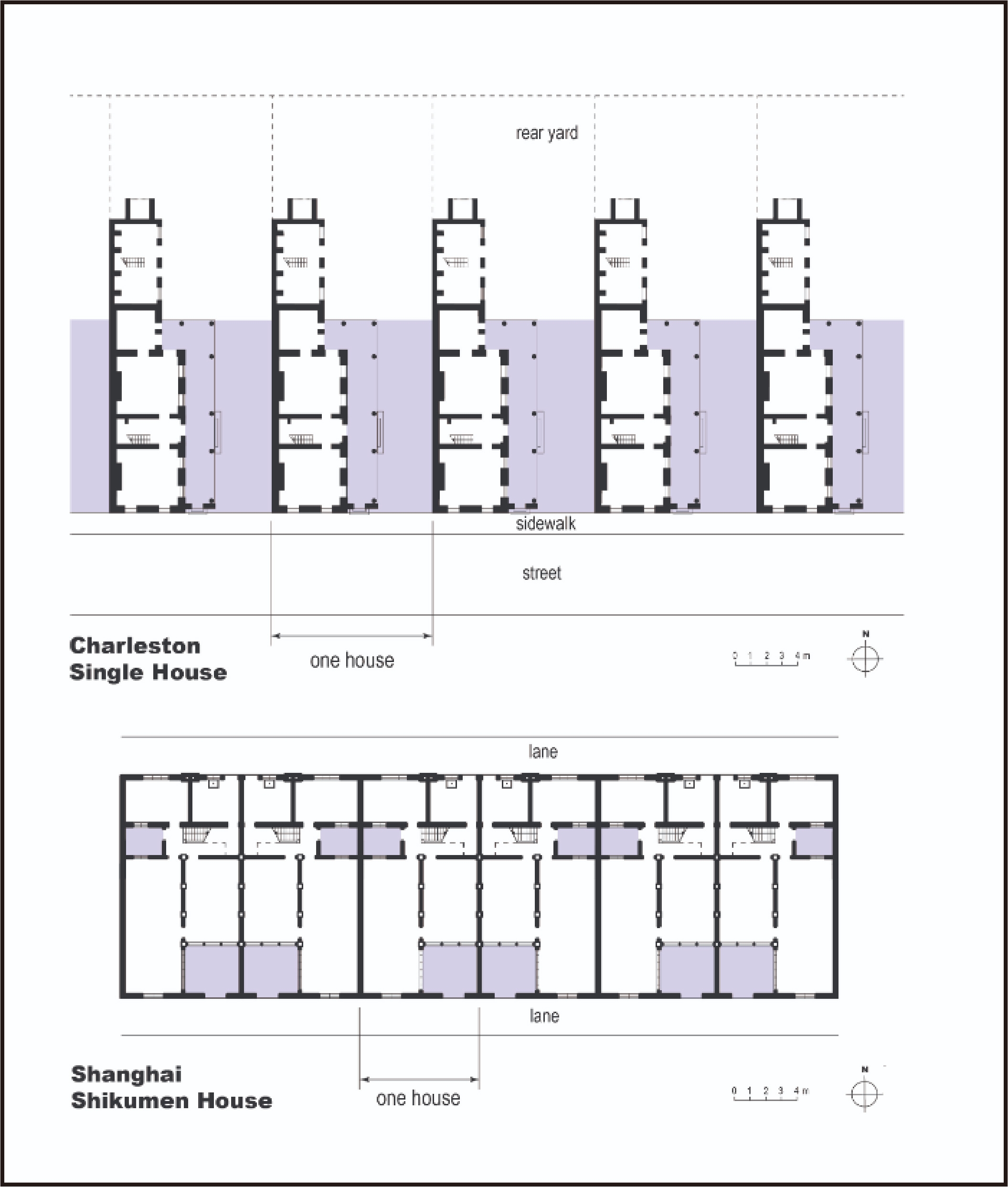
The comparison between these examples illustrates how the shape and form of architecture can guide different social relationships. The Charleston house encourages social manners between neighbors along shared property lines across a garden space. In contrast, the Shanghai house establishes social interaction at the front and back, with neighbors presenting themselves at the stone gate and kitchen door. These social opportunities are reinforced when the formal meets the informal, public overlaps with private, and sunlight illuminates the shadows. Lilong villages, therefore, promoted human interaction as a direct response to neighbors. The morphology and layout of these dwelling presented a rich condition for a particular type of social life that is often lost in contemporary (02.a, 02.b).
Whereas in my study on New England housing traditions, a typical household wishes to own rooms for a complete set of domestic functions as a modern, middle class articulation (02.c). The idea of privatization and ownership is dominant in most housing designs - for example, in a triple decker house made of three identical floor plans stacked, the household who owns the house could profit by renting out the two other floors. A roof marks the boundary of a owned property (02.d).
The COVID-19 pandemic continues to highlight the complicated issues caused by the lack of social exchange in housing cultures - isolation, mental loneliness, and lack of neighborhood support structure. As people spend more time in their homes, domestic spaces are given important roles that directly influences the residents' well being, facing situations like changing natures of working remotely, requirements for multi-family health safety protocols, and need for accessible social spaces in smaller scales. All of these prompt me to look for a more social, economic, community-based value designed into housing. Could the sawtooth roof be seen as a gesture of roofs next to one another, a co-living scenario?
*Reference:
Peter Wong, Chinese Puzzle: the Shifting Patterns of Shanghai’s Shikumen Architecture
Thomas C. Hubka and Judith T. Kenny, Examining the American Dream: Housing Standards and the Emergence of a National Housing Culture
Whereas in my study on New England housing traditions, a typical household wishes to own rooms for a complete set of domestic functions as a modern, middle class articulation (02.c). The idea of privatization and ownership is dominant in most housing designs - for example, in a triple decker house made of three identical floor plans stacked, the household who owns the house could profit by renting out the two other floors. A roof marks the boundary of a owned property (02.d).
The COVID-19 pandemic continues to highlight the complicated issues caused by the lack of social exchange in housing cultures - isolation, mental loneliness, and lack of neighborhood support structure. As people spend more time in their homes, domestic spaces are given important roles that directly influences the residents' well being, facing situations like changing natures of working remotely, requirements for multi-family health safety protocols, and need for accessible social spaces in smaller scales. All of these prompt me to look for a more social, economic, community-based value designed into housing. Could the sawtooth roof be seen as a gesture of roofs next to one another, a co-living scenario?
*Reference:
Peter Wong, Chinese Puzzle: the Shifting Patterns of Shanghai’s Shikumen Architecture
Thomas C. Hubka and Judith T. Kenny, Examining the American Dream: Housing Standards and the Emergence of a National Housing Culture
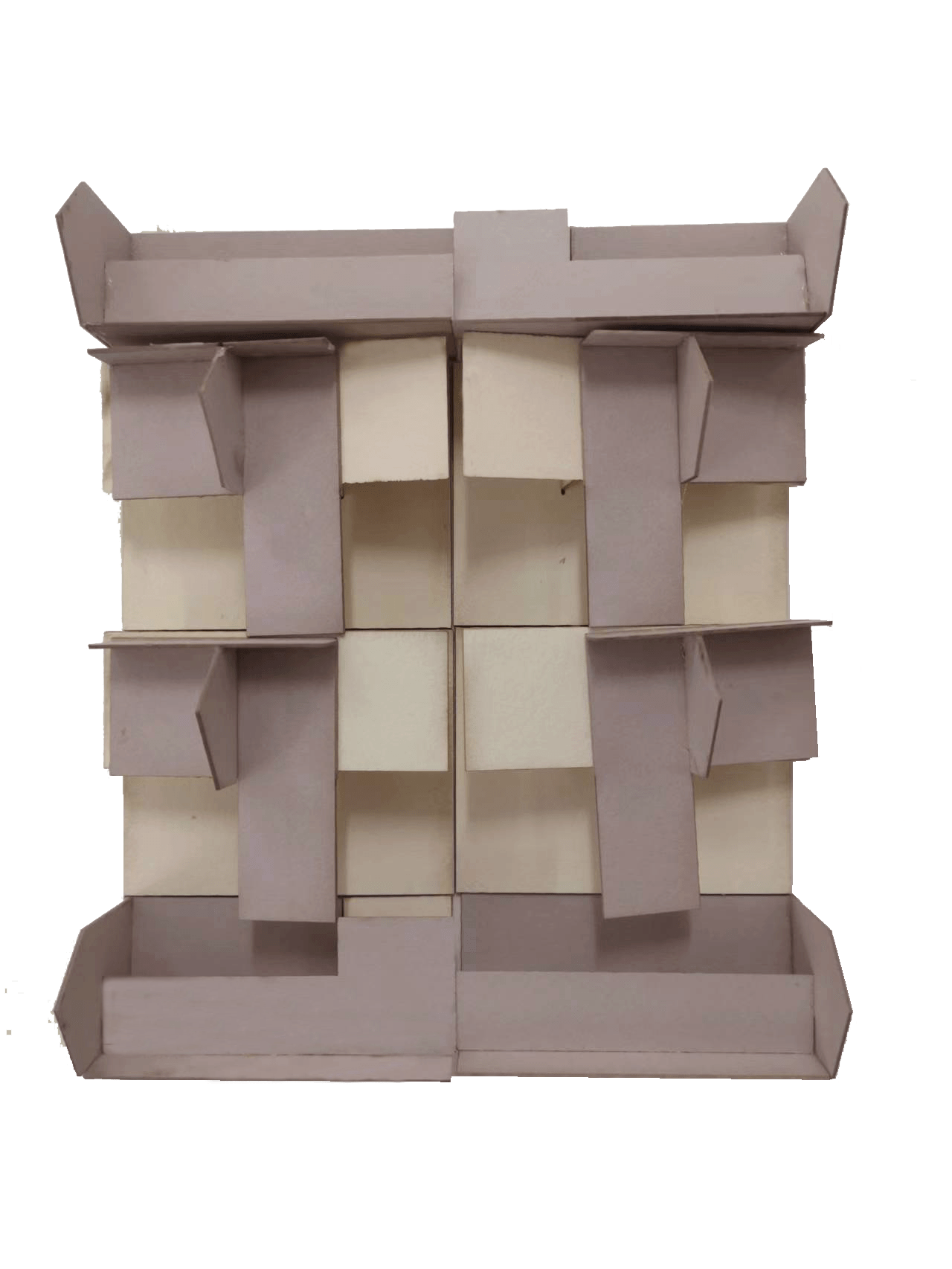
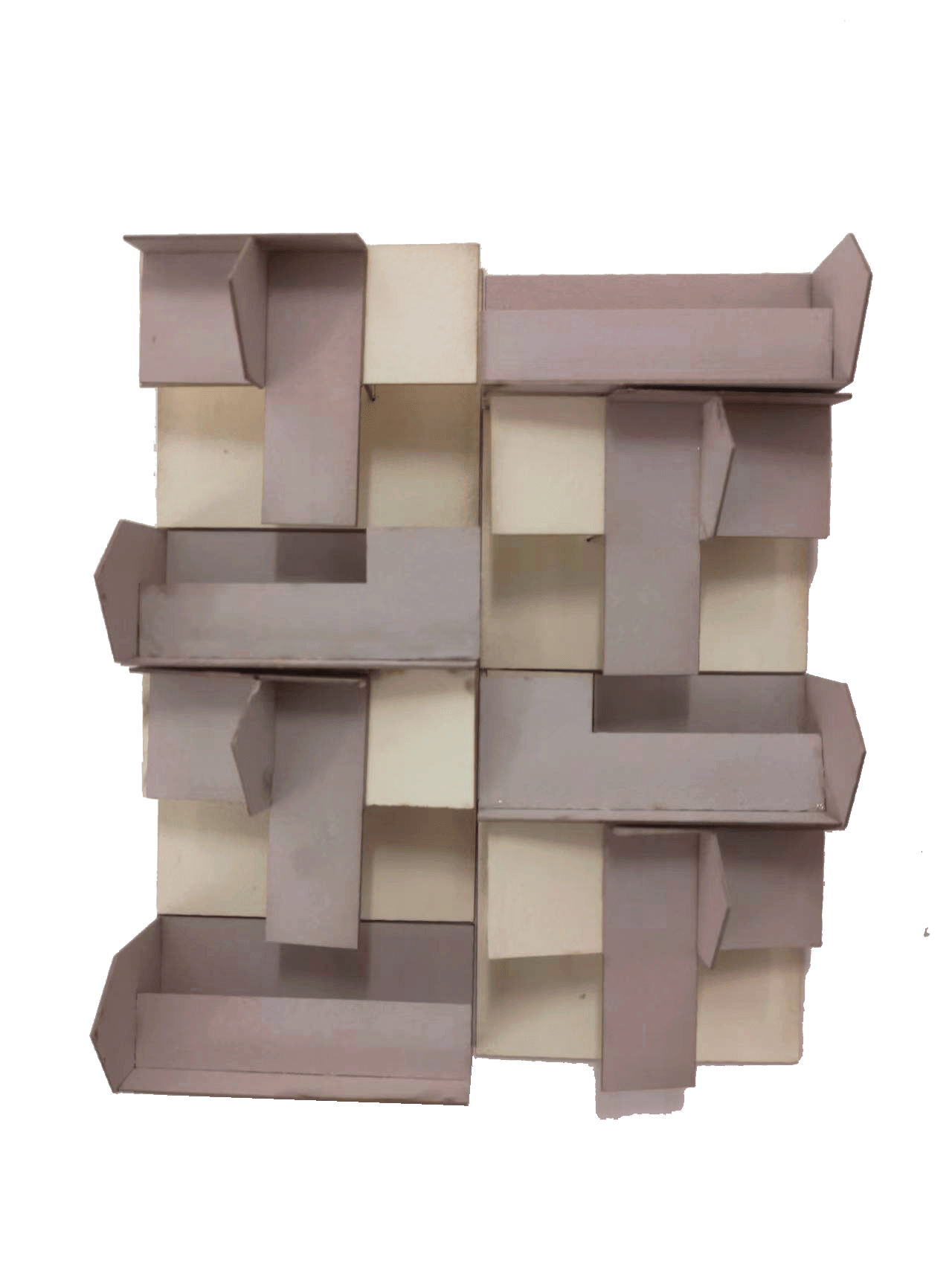
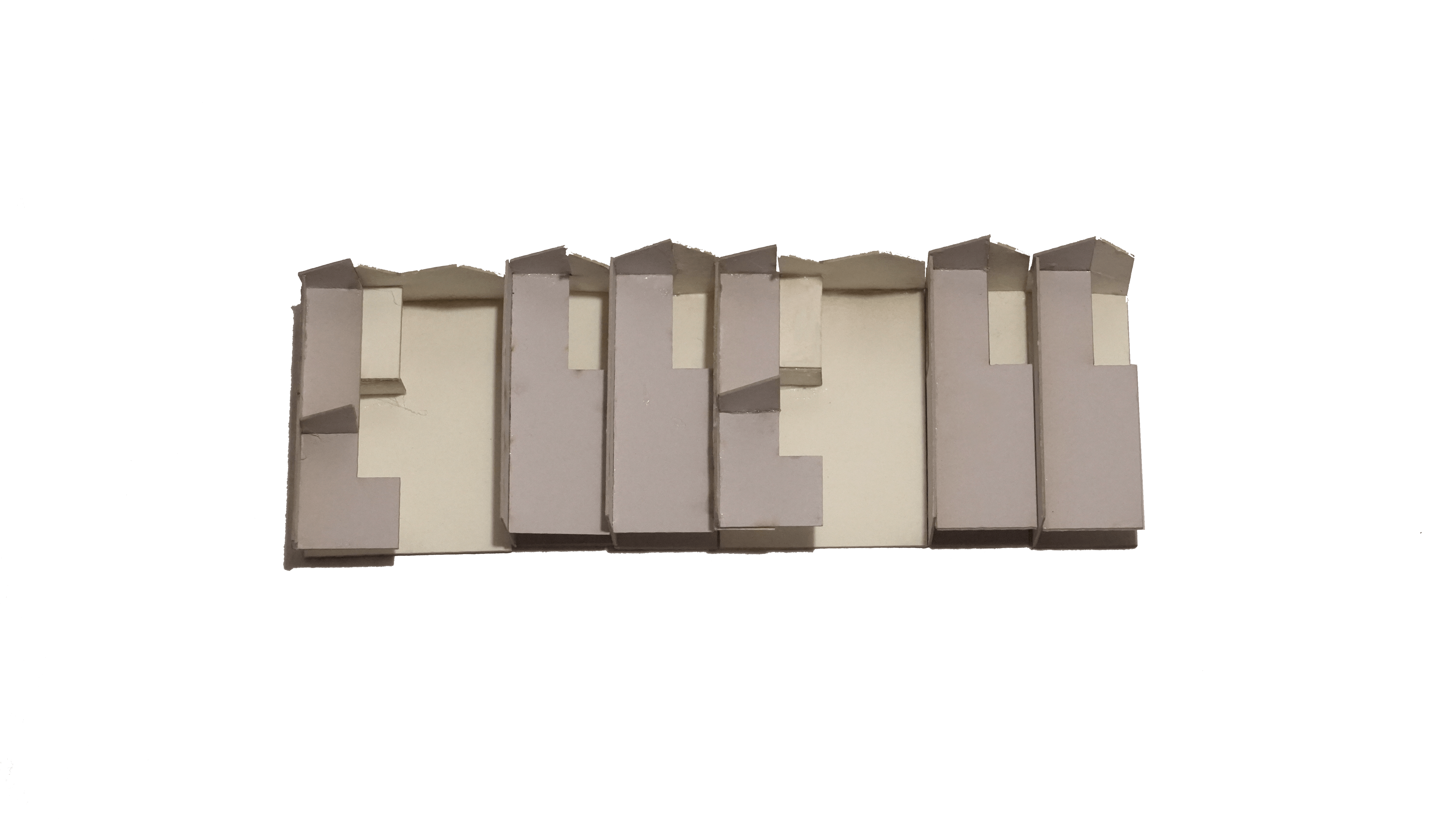 (03.c) patterning public and private modulars to develop the design
(03.c) patterning public and private modulars to develop the design
The pattern language codifies the interaction of human beings with their environment, and determines how and where we naturally prefer to walk, sit, sleep, enter and move through a building, enjoy a room or open space, and feel at ease or not in our garden. It combines geometry and social behavior patterns into a set of useful relationships, summarizing how built form can accommodate human activities.
- Nikos A. Salingaros, UNIFIED ARCHITECTURAL THEORY
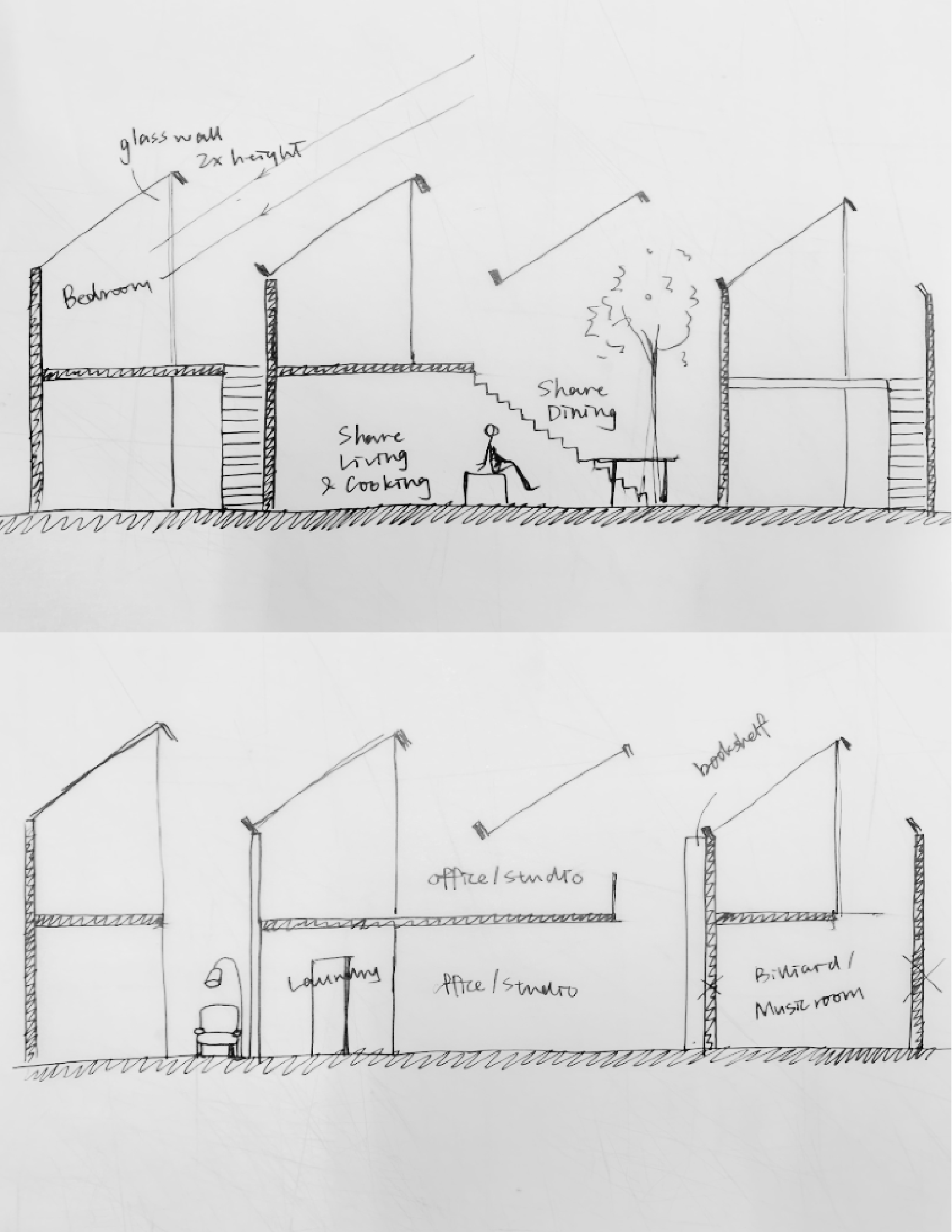
(04) sketch
Design Principles:
Sawtooth high/low point
Exisiting bay size
Closure: each unit has private view
Double height sun spaces strategy
Each bedroom has access to natural light
Double height for shared spaces
Staircase and built in furnitures as partition
/adding to spatial interest

(05) housing types
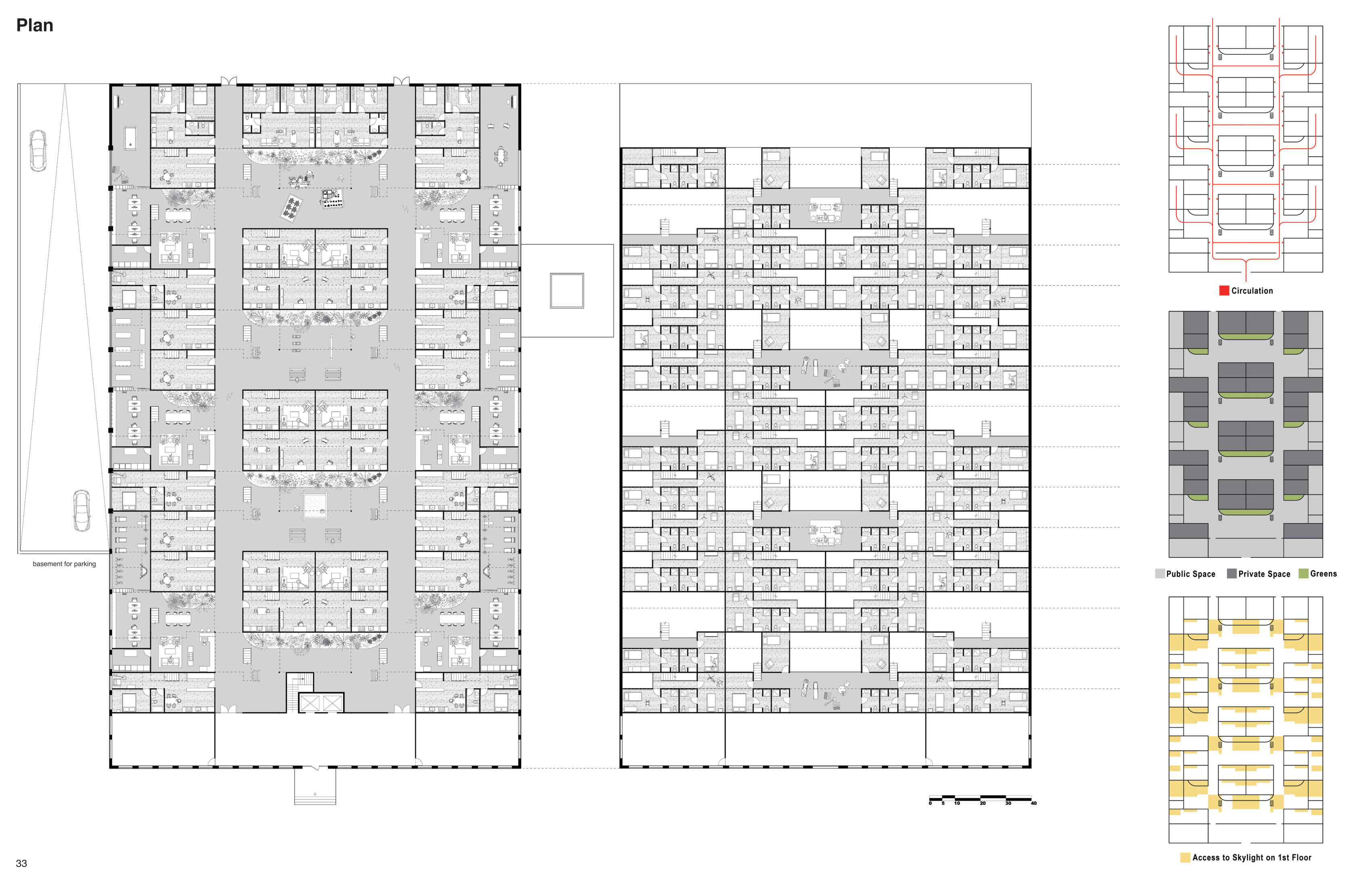
(06) plan
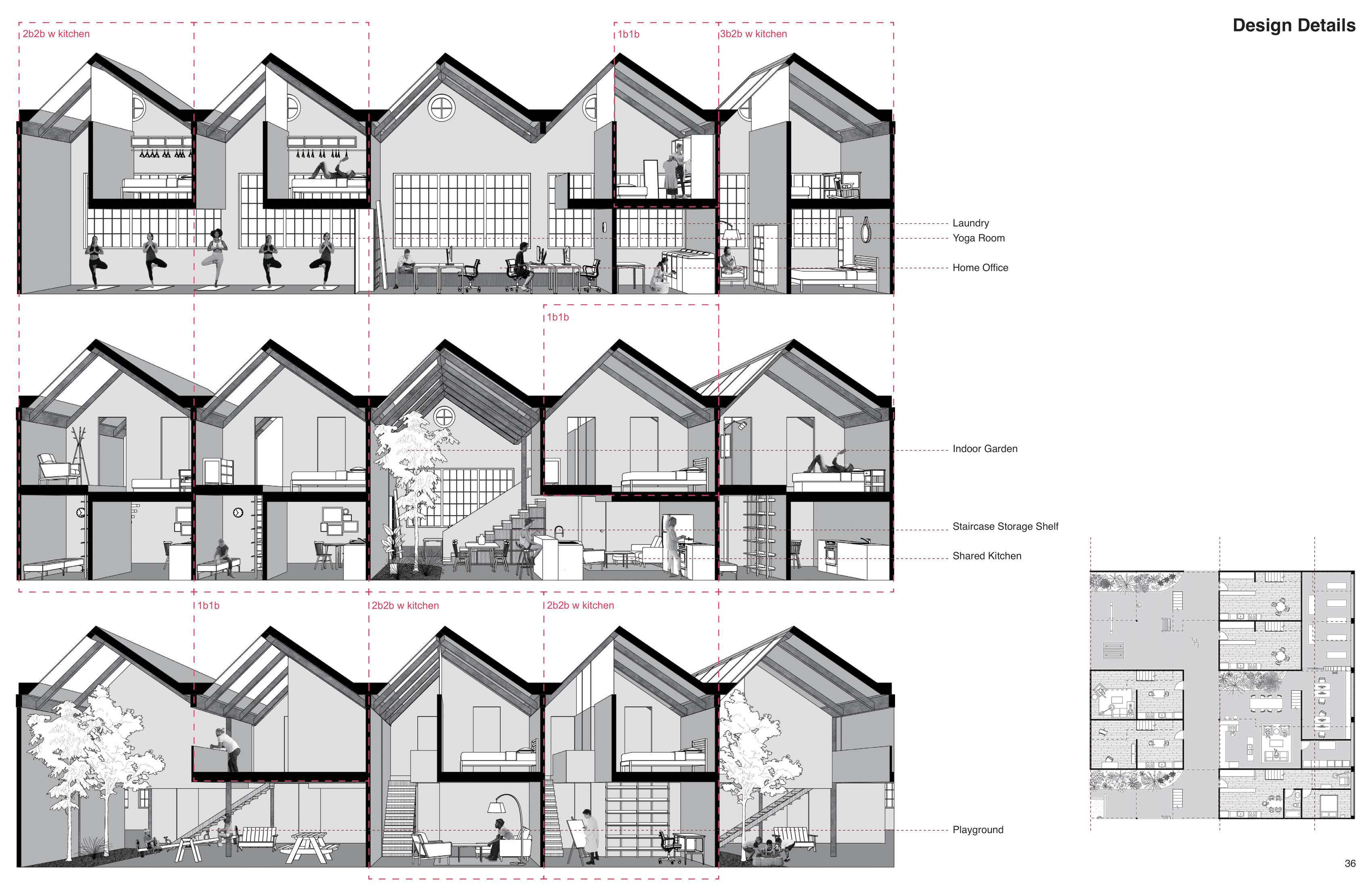
(07) design details: section perspectives

(08) collage


(09) additional units